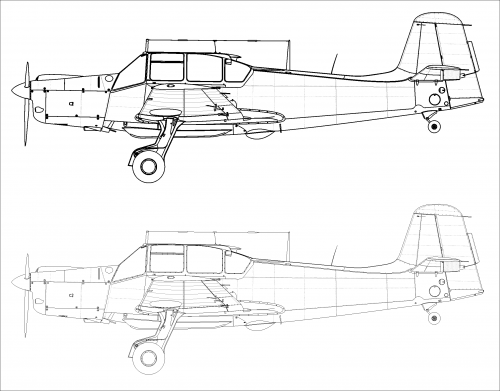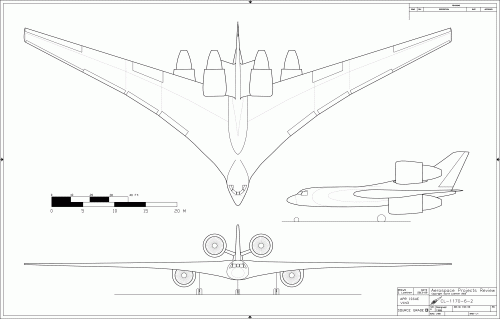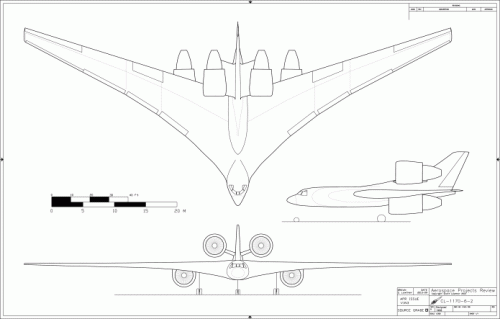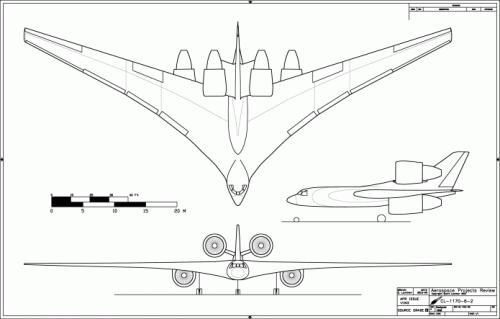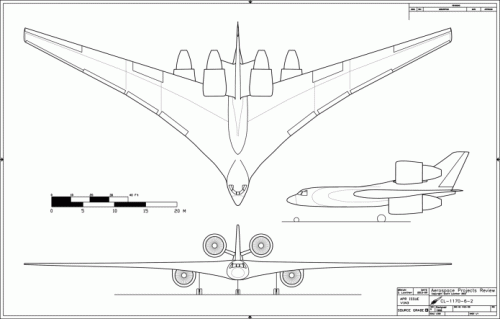- Joined
- 26 May 2011
- Messages
- 2,111
- Reaction score
- 2,692
"All of Jen's drawings, while excellent, tend towards the lines being too thin. When printed at high resolution, they are too fine."
Very interesting, maybe time to compare notes on line weights. I draw the masters at A3 with 1pt weight for outline, 0.5pt weight for panels, control surfaces and detail. I use Illustrator (badly).
For reproduction I took Russ Strong's advice and reduce the drawing width to 190mm (just under A4 width) and change the outlines to 0.5pt and detail etc to 0.25pt.
These seem to show up OK in Crecy's pages and in Project Tech Profiles, or at least nobody has squealed (yet). My earlier stuff in BSP4 was all done at 1pt as I didn't know any better.
Scott's drawings always show up nice and clear, so I wonder what weight of line he uses.
Of course everyone has their own style for doing GAs. Personally I've never been a fan of the split dorsal/ventral view.
Chris
Very interesting, maybe time to compare notes on line weights. I draw the masters at A3 with 1pt weight for outline, 0.5pt weight for panels, control surfaces and detail. I use Illustrator (badly).
For reproduction I took Russ Strong's advice and reduce the drawing width to 190mm (just under A4 width) and change the outlines to 0.5pt and detail etc to 0.25pt.
These seem to show up OK in Crecy's pages and in Project Tech Profiles, or at least nobody has squealed (yet). My earlier stuff in BSP4 was all done at 1pt as I didn't know any better.
Scott's drawings always show up nice and clear, so I wonder what weight of line he uses.
Of course everyone has their own style for doing GAs. Personally I've never been a fan of the split dorsal/ventral view.
Chris


